Our town homes are 2200 to 2555 Sq ft of living space w/an attached 350 sq ft garage. They are unique on the creek in town location that can never be replicated (above 500 year flood plane). Designer appointed completed town homes start at 548K unfurnished and furnished turnkey town homes are available. We offer highly qualified buyers a 5% 30 year mortgage option with 20% down. There are three creek side decks. HOA fees include your home owners insurance, exterior maintenance, landscaping maintenance, street cleaning, and snow removal.
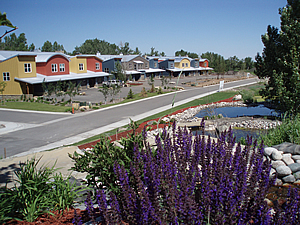
Available Properties
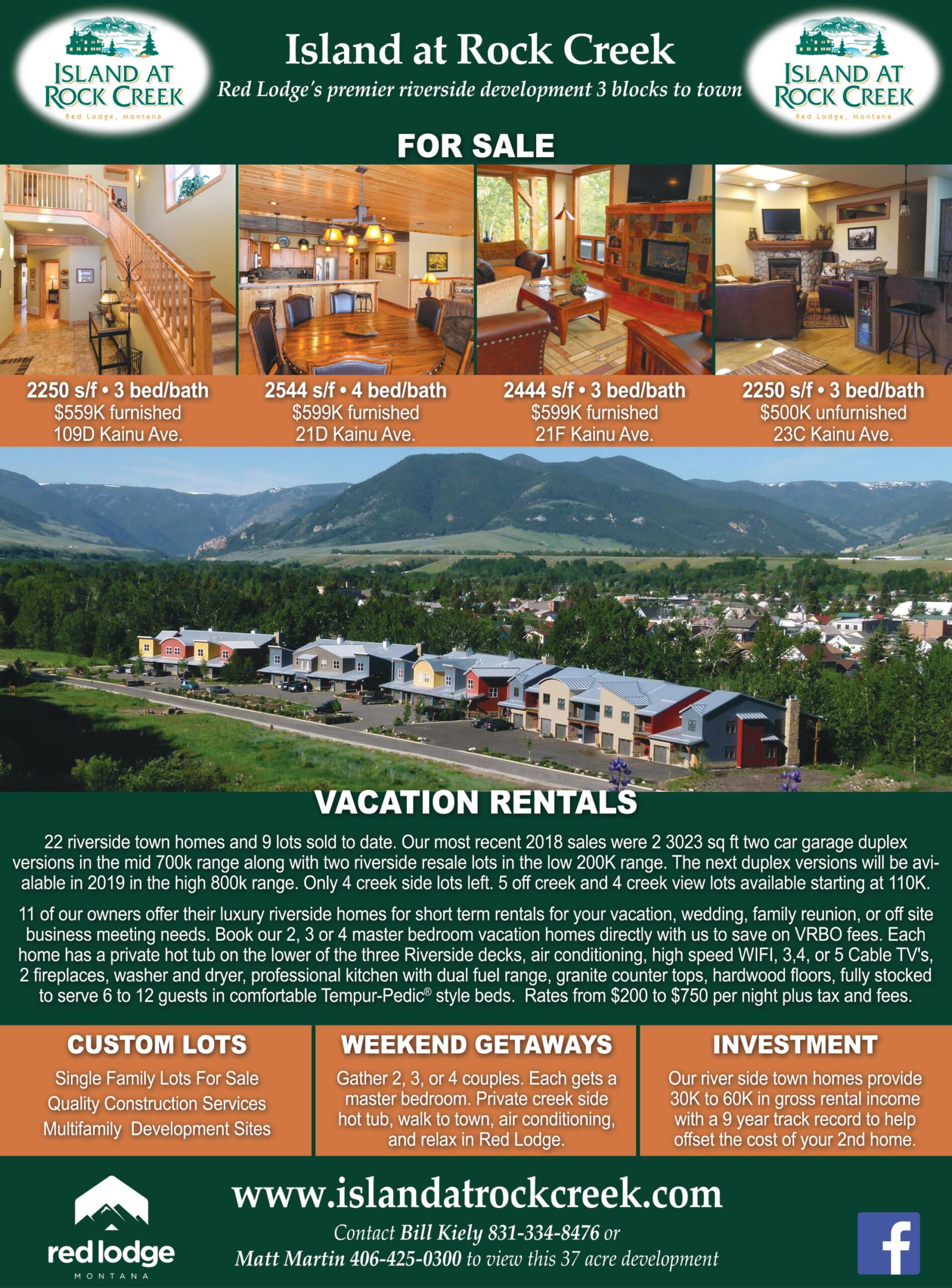
Inspired by Montana’s natural beauty.
The Island At Rock Creek is a blend of historic mining themes, with a rustic architecture reflective of the rich tradition of Red Lodge, Montana’s historic past and inspired by the natural local beauty of our national parks nearby including Yellowstone. Native stone is can be found in the construction of select ground floor levels, fireplaces and building entrances. Traditional energy efficient windows (366 low e) will accentuate steep and varied roof pitches and overhangs of our buildings. Hardi Board cement, factory painted metal siding and metal roofing will complete this environmentally sound design.
The interior of your residence is a testament to your lifestyle and fine taste. Each of our two, three or four bedroom town homes includes luxurious features such as granite counter tops, solid hardwood floors, ceramic tile, Berber carpets, all wood cabinets, unique fireplaces and expansive energy efficient windows, making the view inside as beautiful as the one outside. Native stone and timber throughout pay homage to the design of your home’s setting, creating an environment that is an extension of creek and mountain views. The sound of flowing water enters almost every window.
Each of the current Town Home residences offer ideal views of the mountain and creek from three creek side decks with views from almost every room. All located five minutes from main street Red Lodge and 15 minutes from the Red Lodge Ski Resort.
Our town homes are offered in different floor plans that include master bedrooms, 2¾, 3 ¾, or 4 baths, dramatic entry way with open unique ceilings, stylish and varied staircases options, family room, dining area, loft in most town homes, extra bedroom and/or study in select units, laundry room, and oversized 350 square foot garage. Our town homes range in size from 2,200 to 2,555 square feet of living space.
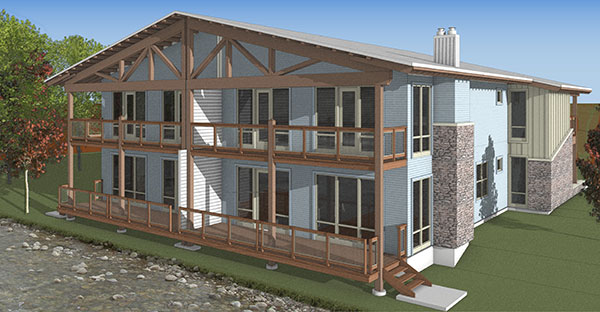
Duplex Creek Side
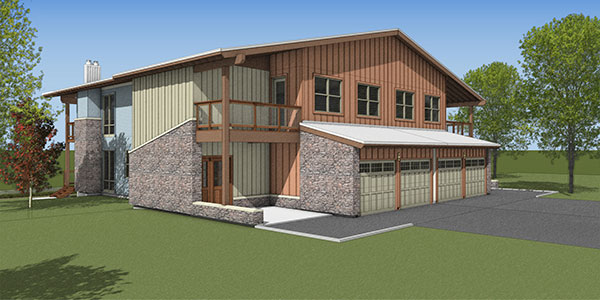
Duplex Street Side
This is the new Duplex version of our creek side town homes addressing the need for two car garages and adding an elevator option for these 4 bedroom 4 bath 3000Sq ft offerings starting at 679K (719K with elevator). These are on Rock Creek and are the next version on the creek north from the last building.
Mineshaft Fourplex – Coming Soon!
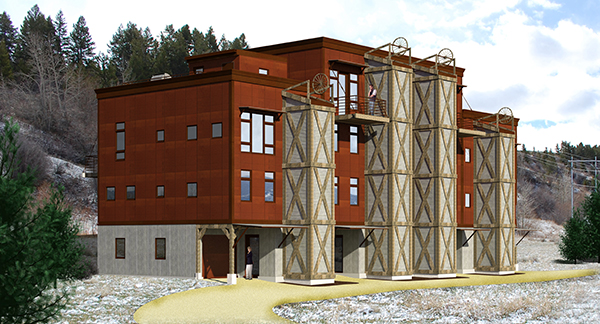
Lot 19 is 2.2 acres with 550 feet of creek frontage. This area is slated to contain 4 creek side single family detached town home town running north to south with each home enjoying approximately 80 feet of creek frontage and the remaining creek frontage is open space. Only two of these creek side lots remain available for sale at this time with a list price of 225K and the requirement that we build the home. The most southern lot is this years parade home and the most northern lot is the future home of the developer.
In addition, this lot will house two of Mineshaft tower 4 plex view offerings around the eastern and southern edges of the lot. The southern most Mineshaft tower will face south and be entered from the south while the second mineshaft tower will not be built until the power lines are buried or moved to create the space required.

