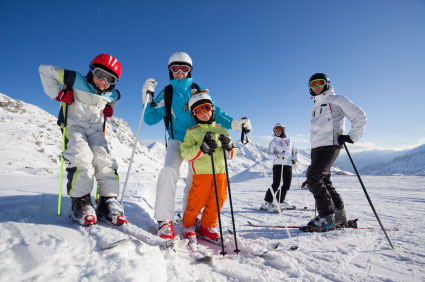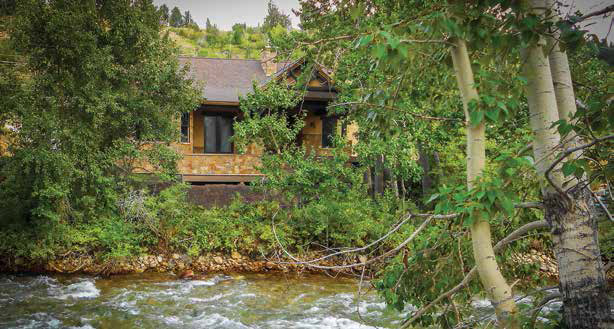Featured Home
2014 Parade Home
Welcome to the Island at Rock Creek’s 2014 Parade Home “fishing cabin” on the banks of Rock Creek just three blocks from the heart of Red Lodge. This 3 bedroom/2 bath open concept home has over 1,600 square feet of indoor living pace and in addition, features a sprawling 1,000 square foot, two-tiered deck.
The exterior of this single family detached townhome is a combination of all natural thin rock veneer, EIFS, and dark toned timbers. The creekside outdoor space has Timbertech composite decking with a stainless steel cable railing system and accent LED lighting. The upper portion of the deck is protected from the elements with a roof extension and overhead built-in heaters, making this an almost year-round outdoor living space.
This home’s rich western interior features Villa natural hand-scraped acacia flooring, complementing the warm earth-toned walls. Radiant floor heating keeps it warm in the winter, and the creekside breezes and Minke ceiling fans keep it comfortably cool in the summer. A large stone fireplace with its stately douglas fir mantle can be viewed throughout the great room, while the custom elk antler chandelier is the centerpiece of the dining room area. A laundry/mud room links the heated single car garage to the rest of the home. Finally, this home includes a custom security and full house sound system.



